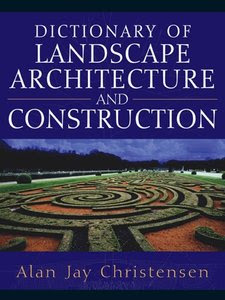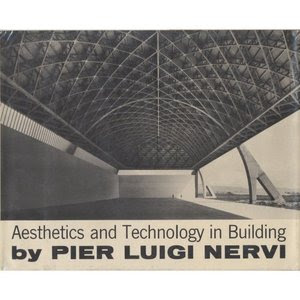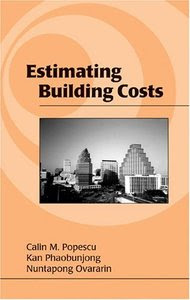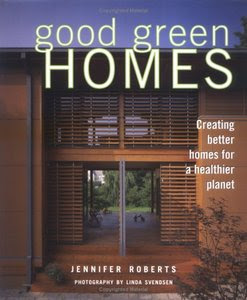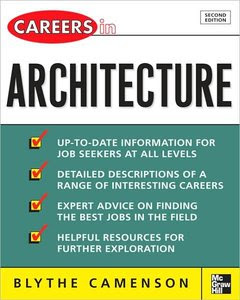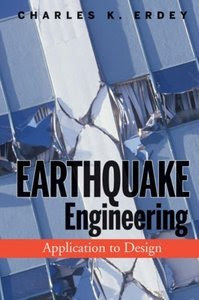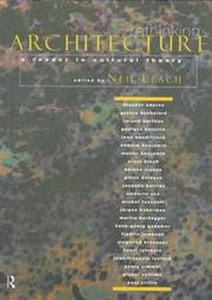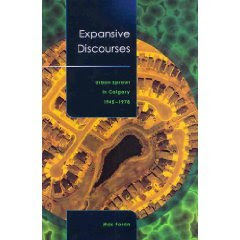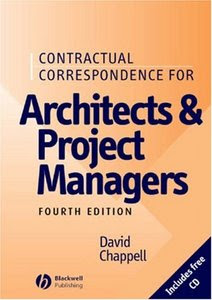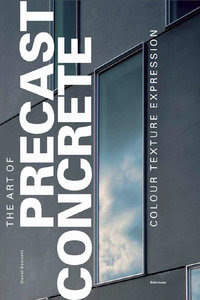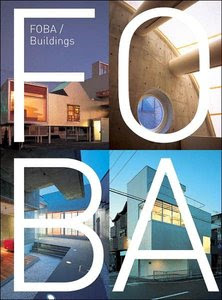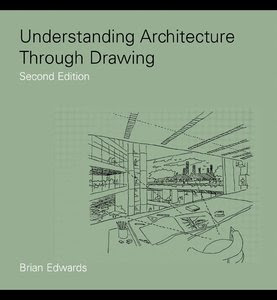 Light Zone City: Light Planning in the Urban Context By Christa van Santen
Light Zone City: Light Planning in the Urban Context By Christa van Santen Publisher: Birkhäuser Basel 2006-04-21 | 127 Pages | ISBN: 3764375221 | PDF | 29 MB
The face of the nocturnal metropolis is marked decisively by light, and the number and variety of the light sources is increasing to the point of "light terror.” A well-lit urban space can be very inviting, giving residents and visitors a sense of well-being and security. A successful lighting design can also give the city at night an identity of its own and accentuate architectural qualities.
In this book, the author embodies her many years of experience as a practitioner and teacher of lighting design. In preparation, she visited ten European cities — including Paris, Brussels, Berlin, London, Budapest, Vienna, and Amsterdam — with different urban situations. This has enabled her to present different planning and design tasks systematically and to illustrate specific solutions. In addition to articulating basic planning rules for the outdoor lighting of buildings, traffic routes, and squares, she presents and elucidates new artificial lighting systems and outdoor lamps with the help of examples.
Foreword 6
The City as an Outside Interior 8
Beautification of the City 24
Public Lighting 34
Designing with Light 50
The Illumination of Buildings 68
Case Studies 90
Brandenburger Tor, Berlin 92 / Somerset House, London 94 / Cathedral
Basilica of Sint-Jan,'s-Hertogenbosch 96 / Colosseum, Rome 98/
Ostend 100/Bridges 104/Use of Colour no
Light Pollution 114
Maintenance 124
 Understanding Sustainable Architecture By Helen Bennetts
Understanding Sustainable Architecture By Helen Bennetts



